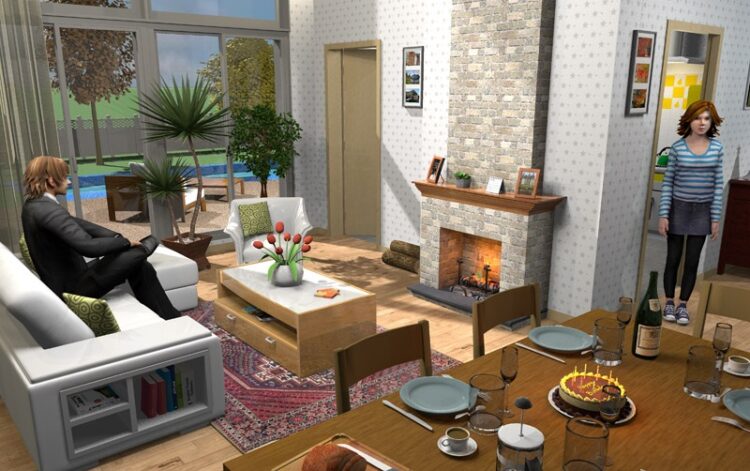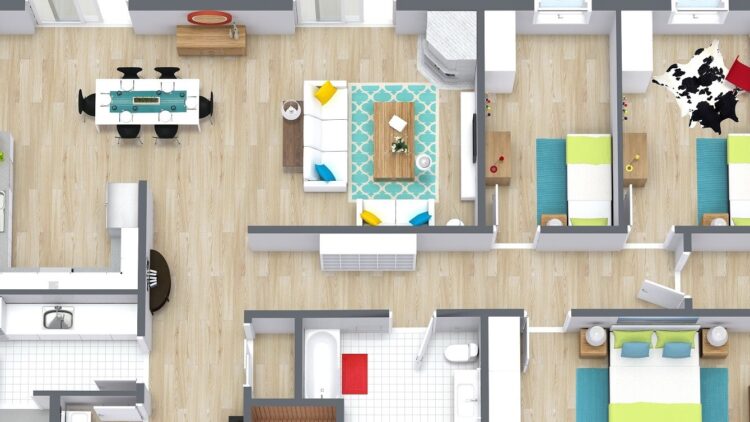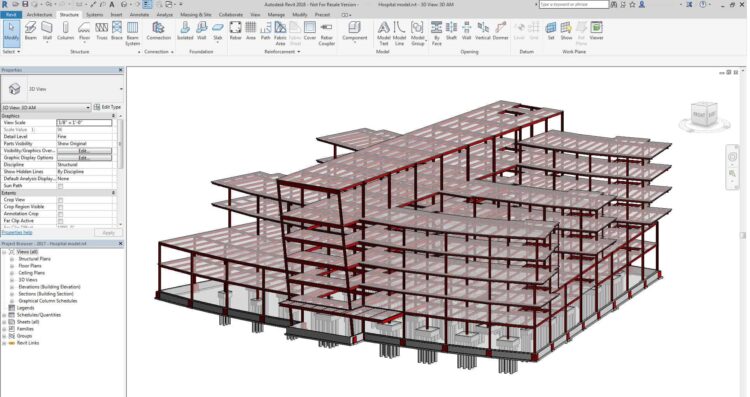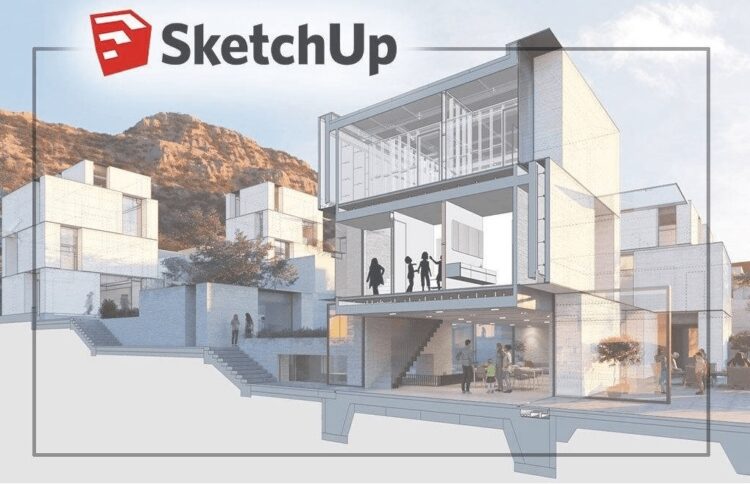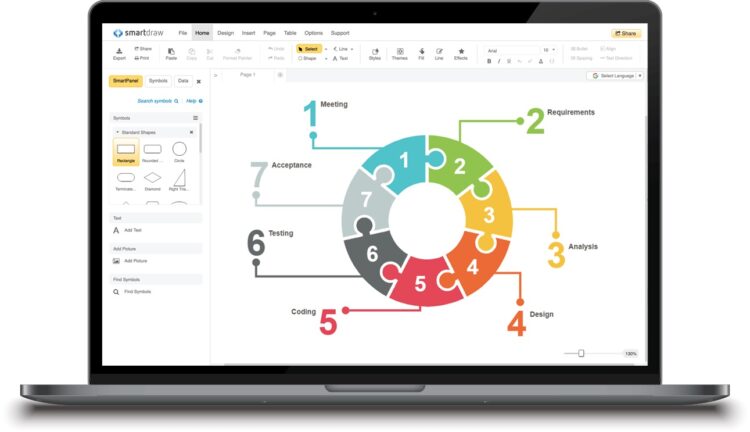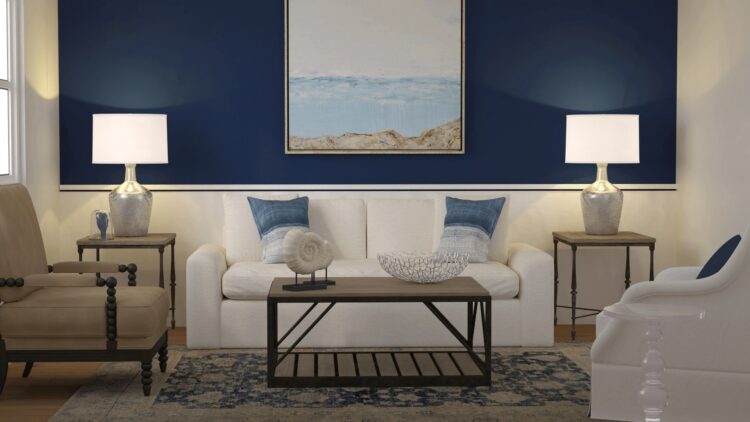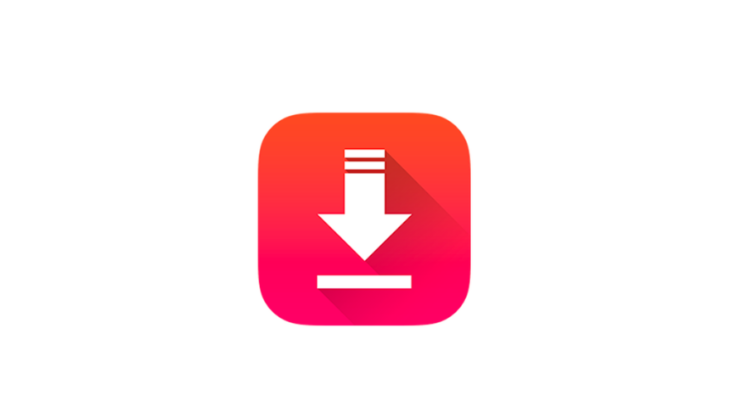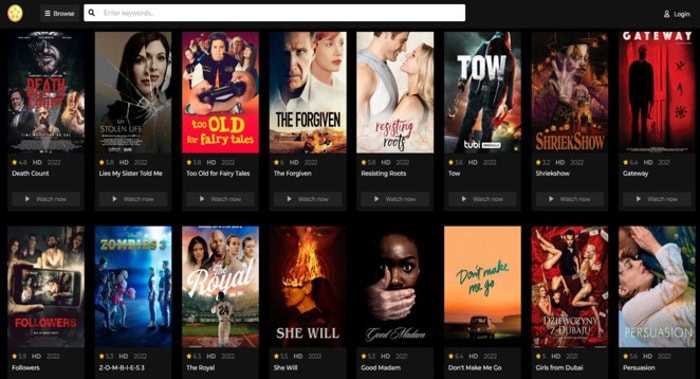
Is floor plan software necessary? When you’re stumped on designing and modeling the flooring in your new home, I’ve got the best free Interior Design Software to help you out. The flooring may not be a priority for some individuals, but for others, it is a vital part of the overall decor of their home. Then there’s you. You’d like to learn more about how to make your home look architecturally impressive.
Besides, one of the most crucial aspects of home design is the floor. You will feel more at ease in your home if you install more high-quality flooring. When it comes to creating a floor plan, experts and homeowners should look into, pick, download, and apply floor plan software to aid their efforts.
In this regard, some software or programs can use by everyone, regardless of their financial situation. To help you out, I’ve compiled a list of the finest free floor plan software options for interior designers.
[lwptoc]
6 Best Floor Plan Software Free For Interior Designers
1. Sweet Home 3D
In keeping with its moniker, Sweet Home 3D is the best Interior Design Software free that can be put to good use in the interior design process. Architects and interior designers will appreciate this software’s ease of use. It’s massive assistance when drawing up floor plans and figuring out where to put things in the house. In addition, it’s a convenient way to sketch up a design and experiment with various design components, such as wall thickness and size and floor color, and texture.
Using Sweet Home 3D’s annotation, lighting, and lighting optimization tools, you can create photorealistic renderings of your home’s inside and exterior.
Sweet Home 3D is open-source software that gives you access to the software’s source code, unlike its competitors. As a result, you’ve the flexibility to tailor the design plan to your preferences. Additionally, the plugin provides additional capabilities.
The admirable thing about this software is that it’s completely free, whether you’re using it for commercial purposes or not. In addition, you may use it on various platforms, including Mac, Solaris, Linux, and Windows, thanks to its cross-platform compatibility.
Easy-to-draw tools (sloping, rounds, and straight walls) can optimize, as can a simple way to insert windows and doors, access in 27 languages; the compass rose that aids in annotating the design, and the software’s ability to add and rearrange the furniture.
2. RoomSketcher
Roomsktecher is the next best option for design your own house online free and construction floor plan software. Cloud-based architectural design software is extensively used by architects, real estate brokers, and interior designers because of its simple-to-use architectural design tool.
Thanks to its powerful tools, floor plans, real estate designs, and workplace plans can visualize 3D with RoomSketcher. Because of the software’s user-friendly editing platform, it is becoming increasingly popular. It makes it simple to resize, add, and move objects about your home’s design with a simple click-and-drag motion. In terms of color and texture, you’ll be able to find plenty of options.
You may use RookSketcher’s 3D walkthroughs to create detailed floor plans with depth and perspective, making it one of the free floor plan software. However, in this software, the most intriguing feature is the ability to request a custom floor layout from the manufacturer. Using this software to create flooring is one of the main reasons people prefer it.
What are the software features you can optimize?
It’s all about making 2D, 3D and Live 3D floor plans, as well as breathtaking 3D photographs and panoramic 360-degree views of your house designs and real estate projects this time around.
Pricing
RoomSketcher VIP $49/year
RoomSketcherPro $99/year
RoomSketcherHigh-Volume : Price on request
Features
RoomSketcher App ( iPad and Android, Mac & Windows)
Snapshots
2D Floor Plans
360 Views
3D Floor Plans
3D Photos
Brand Your Floor Plans
Measurements
Calculate Total Area
Print Floor Plans to Scale
Draw From a Blueprint
3. Civil 3D Civil Engineering Software
If you’re looking for another free Interior Design Software, Civil 3D is an option. The best way to characterize this software is as a powerful tool for construction firms, civil engineers, and architects alike. It is also a BIM-focused tool, with new features to improve workflow efficiency and collaboration spanning from infrastructure design through the production session. In addition, the solution’s integrated features allow users to improve both the construction and design documentation of their projects.
Using this software, you’ll be blown away by the impressive array of engineering tools and the ease with which civil infrastructure projects may be completed. However, the Civil 3D capabilities, including its traverse editor, corridor overlap resolution tool, plan sheet generating support, labeling tools, and dynamic offset profiles, are what will draw attention to you the most. For this reason, it’s highly advised that you experiment with Civil 3D software when creating floor plans.
4. SketchUp
Do you want your home to have a stunning look? SketchUp is another widely used and free floor plan program. However, when it comes to creating floor plans for your projects, SketchUp is just another well-known house designer software. Then then, if you are starting, you may want to check out this review to see if SketchUp is one of the free floor plan programs you may use.
Trimble created SketchUp as a web-based 3D design tool to make it easier to work with 3D models. It provides a complete solution for all drafting and modeling features. In addition to interior design, architectural space design, video production, and civil engineering may all be done using this software. In this way, designers, architects, builders, and engineers can work out the design.
Because there is a free edition of SketchUp, it stands out from the crowd. Don’t automatically assume that you have fewer options when using it for free software. On the other hand, SketchUp’s free basic version has all the tools needed to build 3D models swiftly. In addition, the 3D modeler makes this web-based program accessible. You can access the software at any time and from anywhere.
What’s more?
SketchUp is one of the most popular floor plan software options because of its ability to turn a user’s ideas into actual projects. Finally, the users may bring their ideas to life. Do you have any idea? In addition, you get 10GB of cloud storage, a 3D model library, mobile viewing, and a powerful 3D modeler to let you build a floor plan in the style you like. As a result, you’ll be able to work together on 3D models, access them, store them, and visualize them from virtually anywhere.
To get the most out of SketchUp’s free features, make use of the program’s diverse file formats support, comprehensive 3D modeler, 10GB of cloud storage, mobile viewing of 3D models, and the app’s extensive library of user-generated 3D models.
5. SmartDraw
SmartDraw is another excellent free floor plan program. Everyone who needs to create diagrams can use it because it’s a floor plan, org chart, and flowchart builder tool. Real estate agents and project managers can benefit from this software. It is a robust app designed to make an intricate visual out of the online browsers or your devices such as Windows, tablets, and Mac.
SmartDraw’s collaboration tools include more than 4,500 diagram templates, file sharing, and more. In addition, it has an online editor that is free and easy to use. Thanks to the quick-start templates and clever and automatic formatting, users will construct gorgeous layouts. For example, users can quickly and easily create floor layouts using over 34.000 architectural symbols and CAD-like drawing skills. As a result, it’s widely regarded as the best software for creating floor plans.
SmartDraw is a worthy contender for the top free home design software because of the following features:
- Seamless integration with Box, Dropbox, OneDrive, & Google Drive.
- Easy diagram printing for scaling.
- Easy-to-use online editor to help the users quickly access the software anytime & anywhere else.
- Intelligent formatting to streamline the design so that you’ll have a complete design to work out.
- The availability of 4.500+ templates and 34.000+ architectural symbols allows users to design more architectural floors.
Get the most excellent results by optimizing all of the features. Then, your clients will be happy to present them with the greatest design possible, whether you are a interior home designer or architect working on their project.
Pricing
Single user $9.95/month
For 5+ Users from $5.95/month
Features
Intelligent Formatting
Automatic spacing, alignment, sizing & color schemes for a professional finish.
Works with MS Office®, AWS, Google Apps, Jira, & more.
Over 34,000 symbols & over 4,500 templates.
True CAD-like drawing capabilities with standard engineering scales.
Built-in extensions & ability to create custom extensions using the VisualScript SDK
Collaborate with your team: share ideas, visuals, & feedback quickly.
6. Floorplanner
Free floor plans are hard to get by these days. Floorplanner is the original and most incredible tool for creating floor plans, a favorite of real estate agents and interior designers. To assist customers to create their floor plans and remodel their rooms to accommodate the chosen flooring model, Floorplanner is one option. Use this flooring to create a two-dimensional and three-dimensional floor. You can use the features in this software to help you realize your goals.
Once you’ve downloaded and installed the software, you’ll have access to a slew of valuable options. An intuitive floor plan editor, an auto-furnishing option, a simple-to-import and export design, and an interactive viewer for easy publishing.
ALSO SEE: Free Keylogger For Windows 10
Three payment options are available for Floorplanner: Pay as you go; Pro; and business plan. With a pay-as-you-go price model, floor plan designs in 2D and 3D can be downloaded in SD resolution for free. All of the software’s functionality can be accessed with this pricing level. Paying for the premium edition is an option if you want higher-quality photos.
Pricing
individuals $4-24/month
companies $49-499/month
free for demo
Features
2D and 3D floorplans
Works in all browsers
Works on laptops and tablets
Step-by-step guide
More than 150,000 3D items, all at the correct size that you can drag into your plan
Final Words
Are you interested in any of the top free floor plan software? Unfortunately, the full version of 3D Interior Design Software can only be obtained if you purchase a product license.
